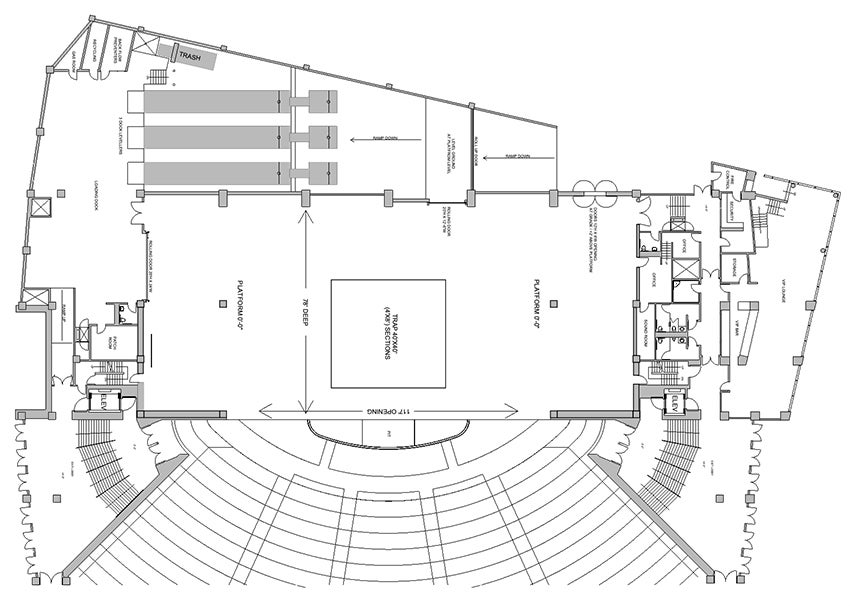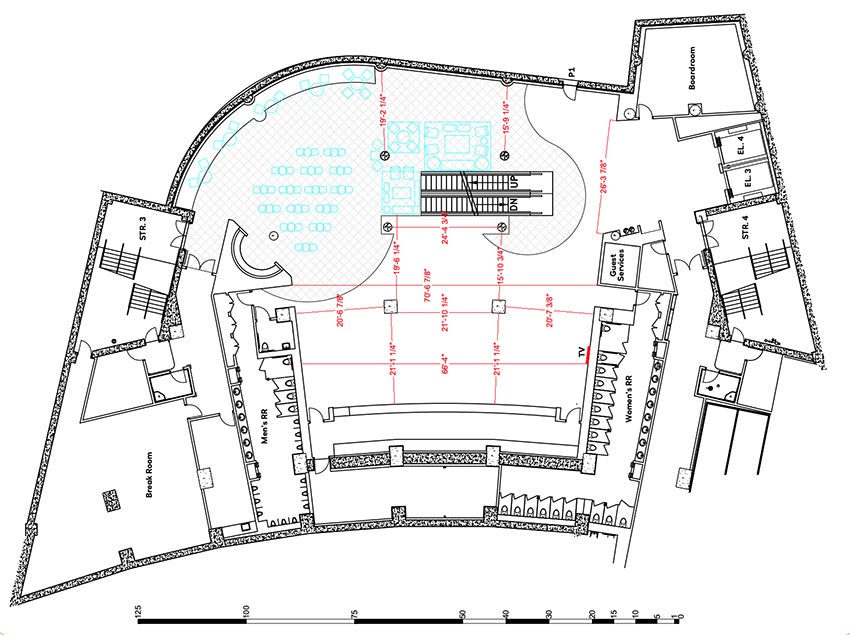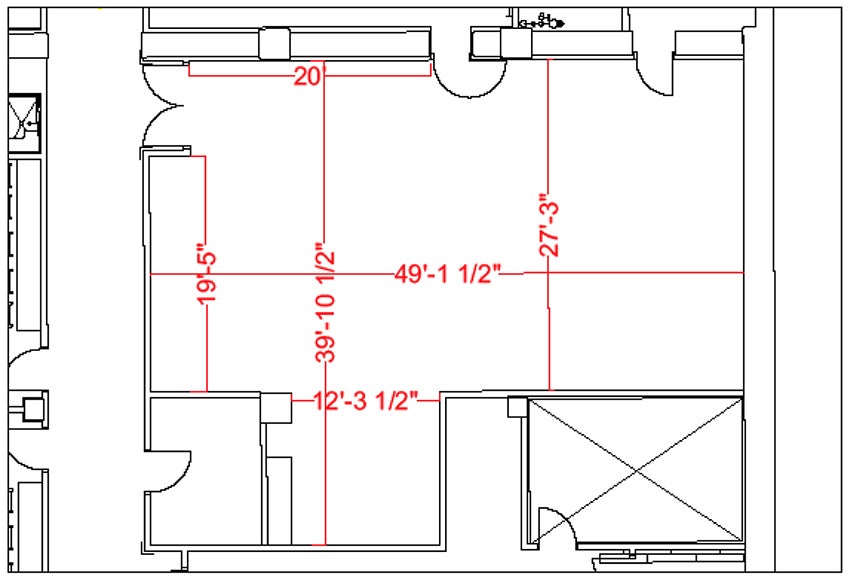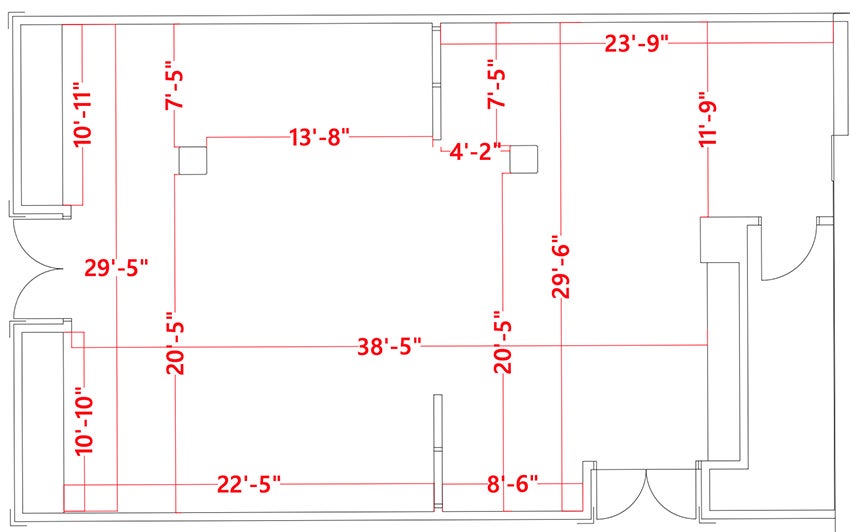Book An Event
Peacock Theater is the premier stage where entertainment legends are made and unforgettable events come to life. Nestled in the heart of L.A. LIVE, this world-class venue has hosted everything from star-studded award shows and live concerts to esports championships, film premieres, and corporate extravaganzas. With cutting-edge production capabilities, luxurious amenities, and a sleek, modern design, Peacock Theater offers an unparalleled experience for audiences and event planners alike. Whether you're envisioning a high-profile performance, a branded experience, or a private celebration with impact, Peacock Theater is your ticket to center stage. Ready to make your moment shine? Book your event today and take the spotlight.
The theater flexibility ranging from 4,300-seat to 7,100-seat offers guests mid-sized intimacy, with no seat further from the stage than 220 feet. Peacock Theater offers 12,000 square feet of VIP & hospitality areas, 10 dressing rooms and state of the art technology making it is a favorite indoor venue for performers and fans alike.
Book A Private Event
Allow Us to Assist You
In addition to full-capacity events, the Peacock Theater Special Events team specializes in hosting the following:
- Cocktail Reception
- Holiday Parties
- Business Meetings
- Birthday Parties
- Educational Seminars
- Product Launches
- Corporate & Political Fundraisers
- Film & Commercial Shoots
- Press Conferences
- Art Exhibits
Configurations at a Glance
- Stage – 500 guests – 14,000 sq ft (fifty 60” rounds for 500)
- Basement Lounge (Lower Lobby) – 415 guests – 6,250 sq ft (twenty 60” rounds for 160)
- Lodge Lobby – 410 Guests – 6,150 sq ft (twenty-five 60” rounds for 200)
- Mezzanine Lobby – 550 Guests – 8,280 sq ft (thirty-five 60” rounds for 280)
- VIP Lounge – 125 guests – 2,000 sq ft
- Catering Room – 80 guests – 1,200 sq ft
- Game Room – 50 guests – 1,200 sq ft
- 10 Dressing Rooms
Stage
The largest stage in Southern California, at 14,000 square feet, it can accommodate groups of up to 500 standing or seated.
Amenities
- Concert Quality Sound & Lighting
- Blank canvas for unique event set-ups
- Two 16’ x 28’ LED Screens
- Wireless Internet available
Configurations
- Fifty 60” Rounds for 500 guests
- Conference-Style for 120 guests

Basement Lounge
The Basement Lounge, at 6,250 square feet, is located one level below the main orchestra entrance of Peacock Theater and is a creative and unique space with custom light fixtures and furniture.
Amenities
- Private Entrance from East Parking Garage
- One (1) 47” Flatscreen Television that can display presentations, slideshows and logo placement
Configurations
- Standing Only for 415 guests
- Existing Lounge Furniture Set-Up for 75 guests
- Add ten 60” Rounds for 60 guests
- Theater-Style for 100 guests

VIP Lounge
The VIP Lounge, at 2,000 square feet, is flexible and can be used in its standard configuration for parties and receptions but can also be transformed into multiple configurations.
Amenities
- Private Entrance, private bar
- One (1) 47” Flatscreen Television that can display presentations, slideshows and logo placement
- Four (4) 42” & One (1) 47” Flat Screen Televisions can play DVD, slideshows, logos, etc.
- Wireless Internet available
Configurations
- Standing Only for 125 guests
Game Room
The Game Room. at 1,200 square feet, is an exclusive space for artists and their guests to indulge in one-of-a-kind entertainment featuring retro pinball machines, vintage arcade games, a pool table, foosball table, and full swing golf simulator.
Amenities
- 10-Foot Projection screen with state of the art sound system
- Three (3) 60” Flat Screen Televisions
Configurations
- No changes to existing setup permitted
- Capacity is 50 guests seated
- Green room can be added to increase capacity to 75 guests

Catering Room
This 1,200 square foot flexible space can be used for meetings, trainings, and office workspace among other configurations.
Amenities
- Three (3) 50” Flat Screen Televisions
- Wireless Internet available
Configurations
- Existing Furniture Set-Up is eight 60” Rounds for 80
- Theater-Style for 50

Contact Information
Please reach out to events@lalive.com or 866-548-3452 with any questions.